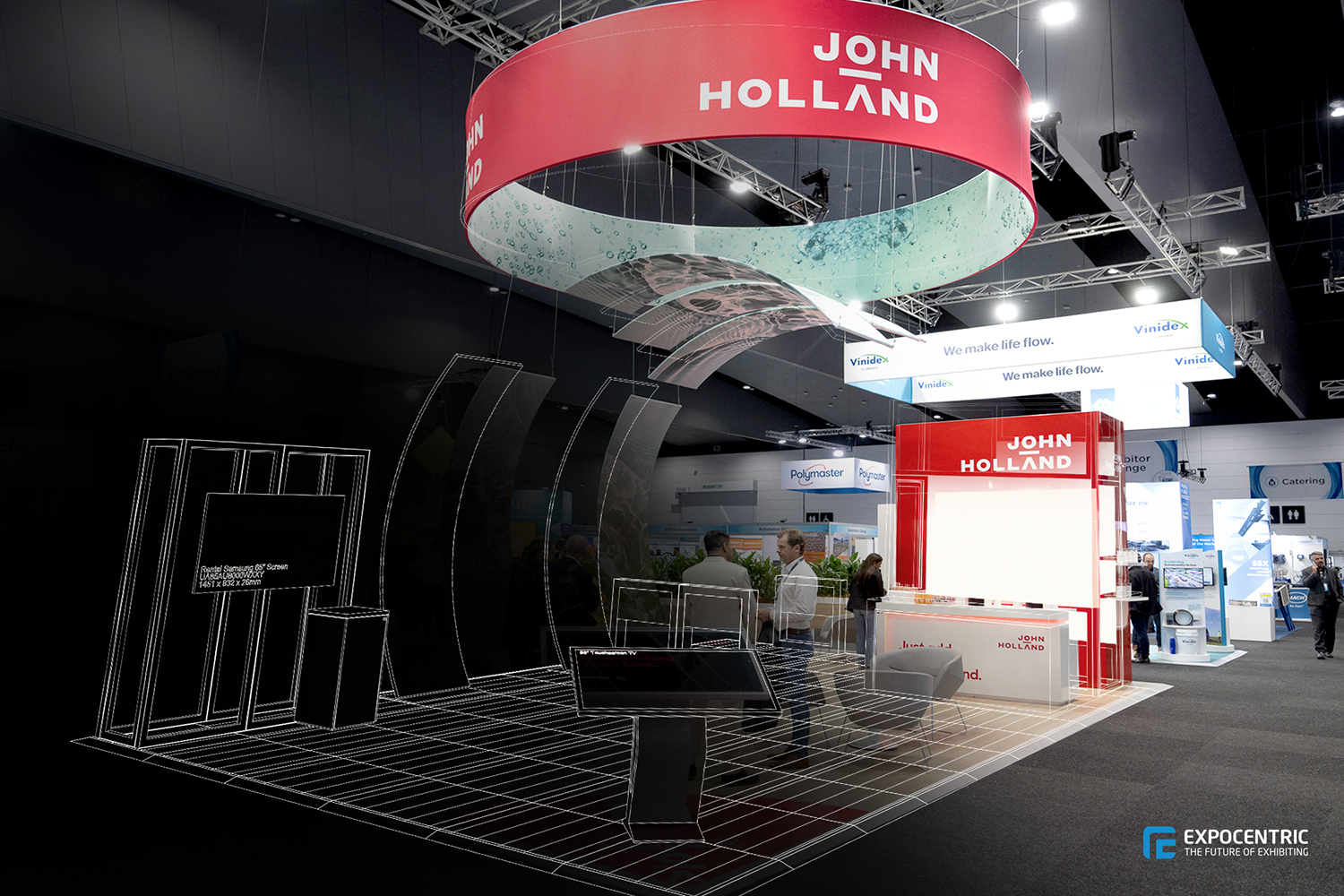
Client: John Holland | Event: OzWater 2024 | Location: Melbourne | Industry: Water
Bold, Tech-Savvy Design

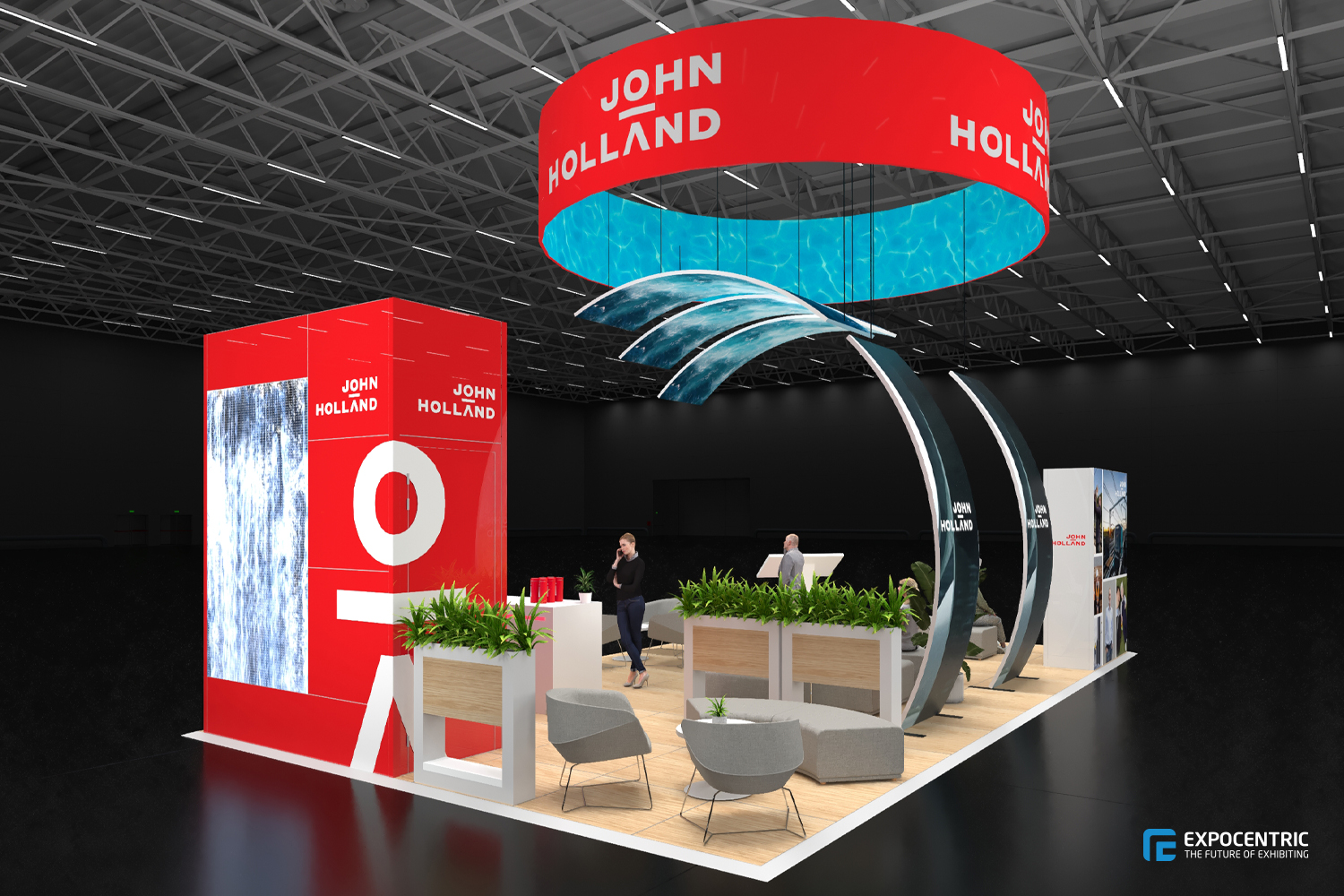
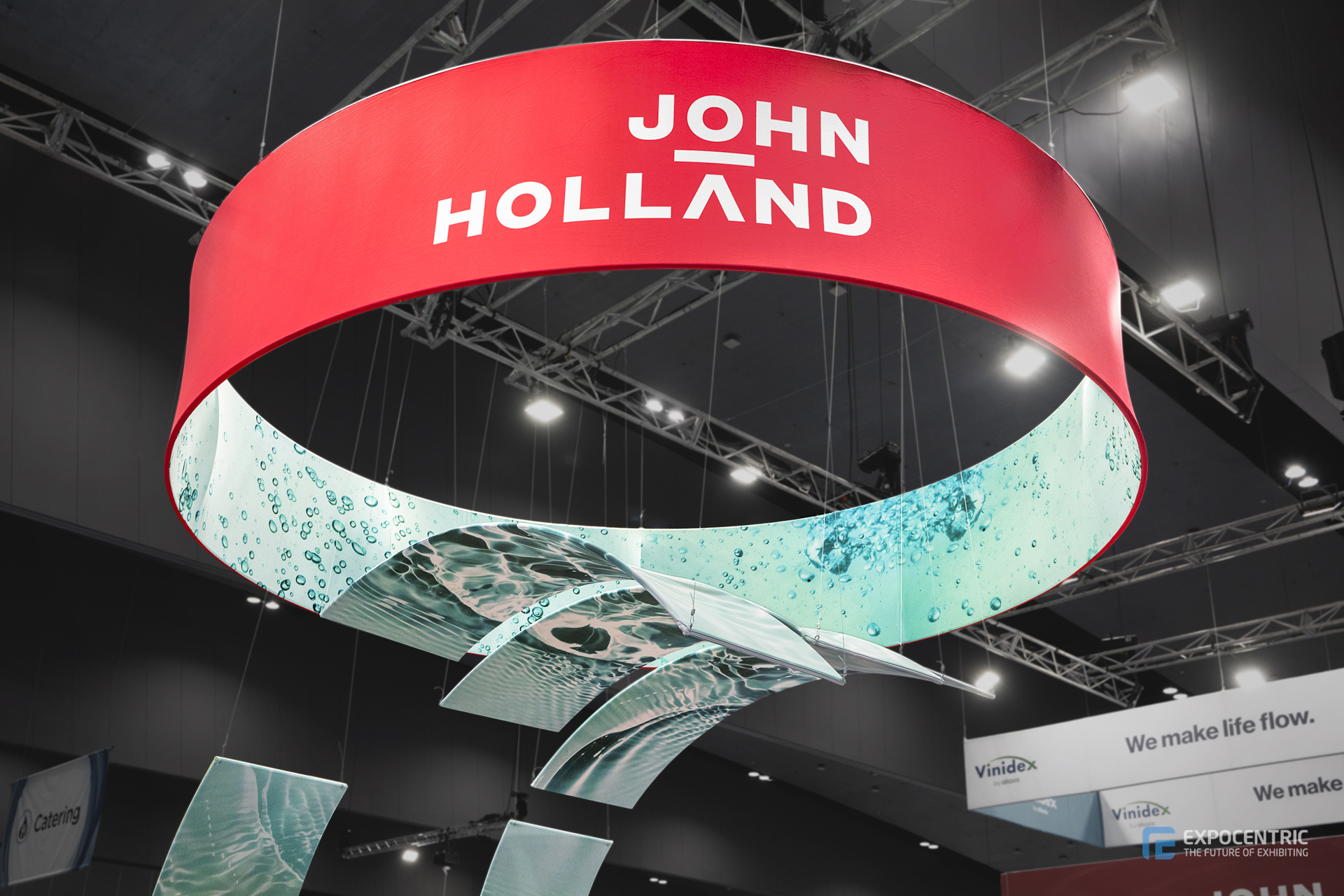
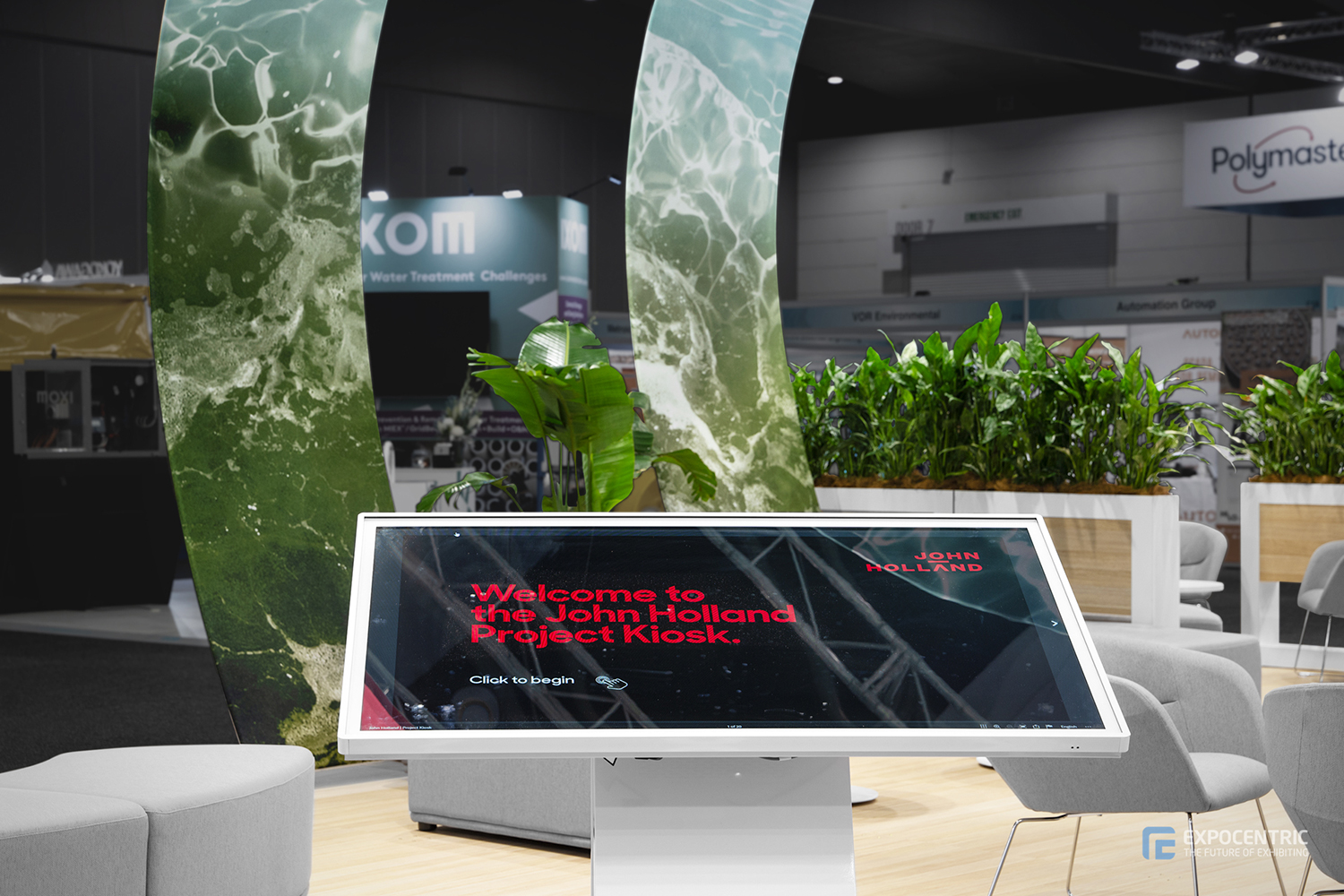
“Modern,” “bold,” and “tech-savvy” aren’t adjectives most people would immediately associate with a 75-year-old infrastructure, energy, and engineering firm. But these descriptors are spot on with the stand design crafted for John Holland at the OzWater 2024 show in Melbourne.
Featuring digital interactives, water-themed imagery, compelling architecture, and a virtual-reality (VR) experience, the 6x10m modular stand offered multiple engagement opportunities to lure in attendees. Meanwhile, the overall aesthetic kept the John Holland brand and couldn’t-miss red colour palette centre stage.
Challenges
Going into the OzWater show, John Holland wanted a modern and impactful design with a decidedly digital approach. While the aesthetic needed to showcase the firm’s bold red hue and maintain strict brand guidelines, stakeholders had a laundry list of functional objectives.
- Communicate the firm’s water-related offerings
- Highlight its 75-year history
- Offer ample networking and conversation areas
- Incorporate significant storage space and a VR experience
- Employ LED tiles to host content and attract attention
- Include a refreshment station
- Employ overhead ID signage and attract elements
- Keep the stand budget under $68,000 (before GST)
The Build
Attendees were drawn to the space by a 5800mm-diameter fabric header in John Holland’s radical red hue as well as a clever wave-like feature comprising suspended fabric panels with water-themed imagery. As attendees neared the space, multiple attractions beckoned them inside.
Highlighted by red vinyl floor graphics, the front corner of the space offered a 55-inch touchscreen where visitors could explore John Holland projects and learn more about its 75-year history. On the opposite corner of the booth, a VR experience took attendees inside John Holland’s infrastructure projects while a 65-inch screen offered onlookers a glimpse of the action.
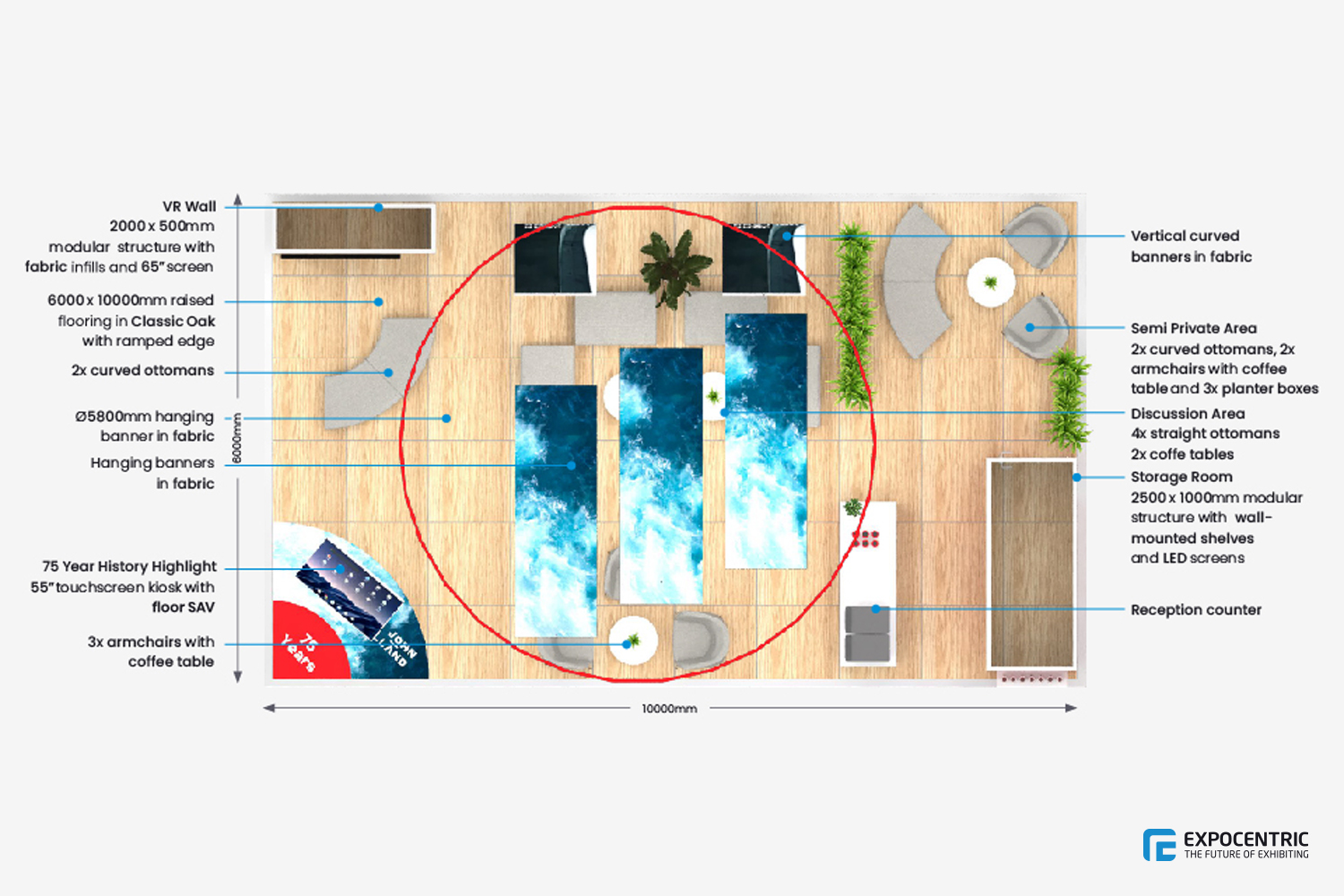
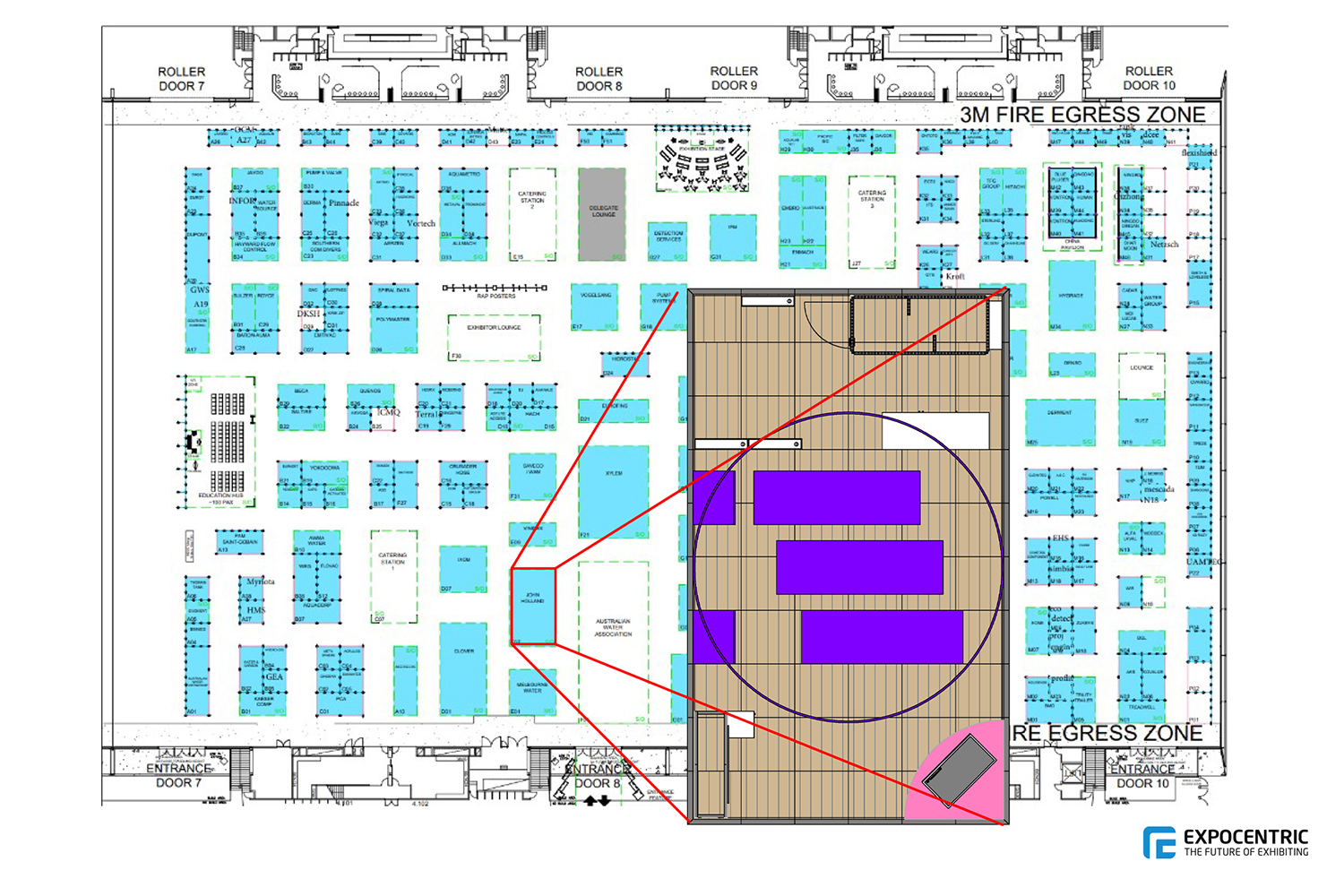
The far side of the footprint offered a refreshment station and an aisle-side 1000x2500mm modular storage structure. The latter featured interior and exterior shelving as well as built-in LEDs playing attract loops and branded content. Throughout the footprint, attendees encountered ample seating arrangements for networking and sales conversations.
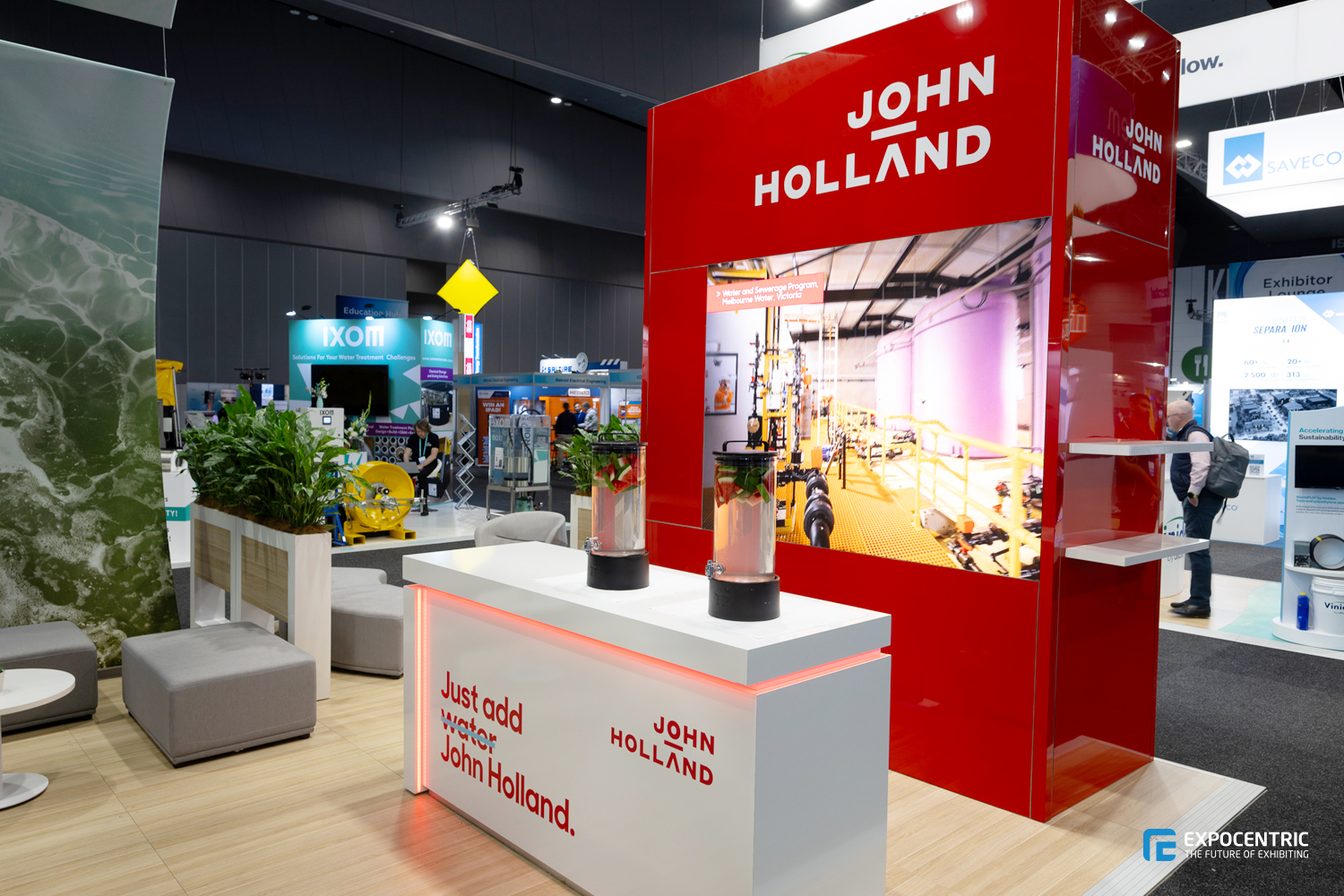
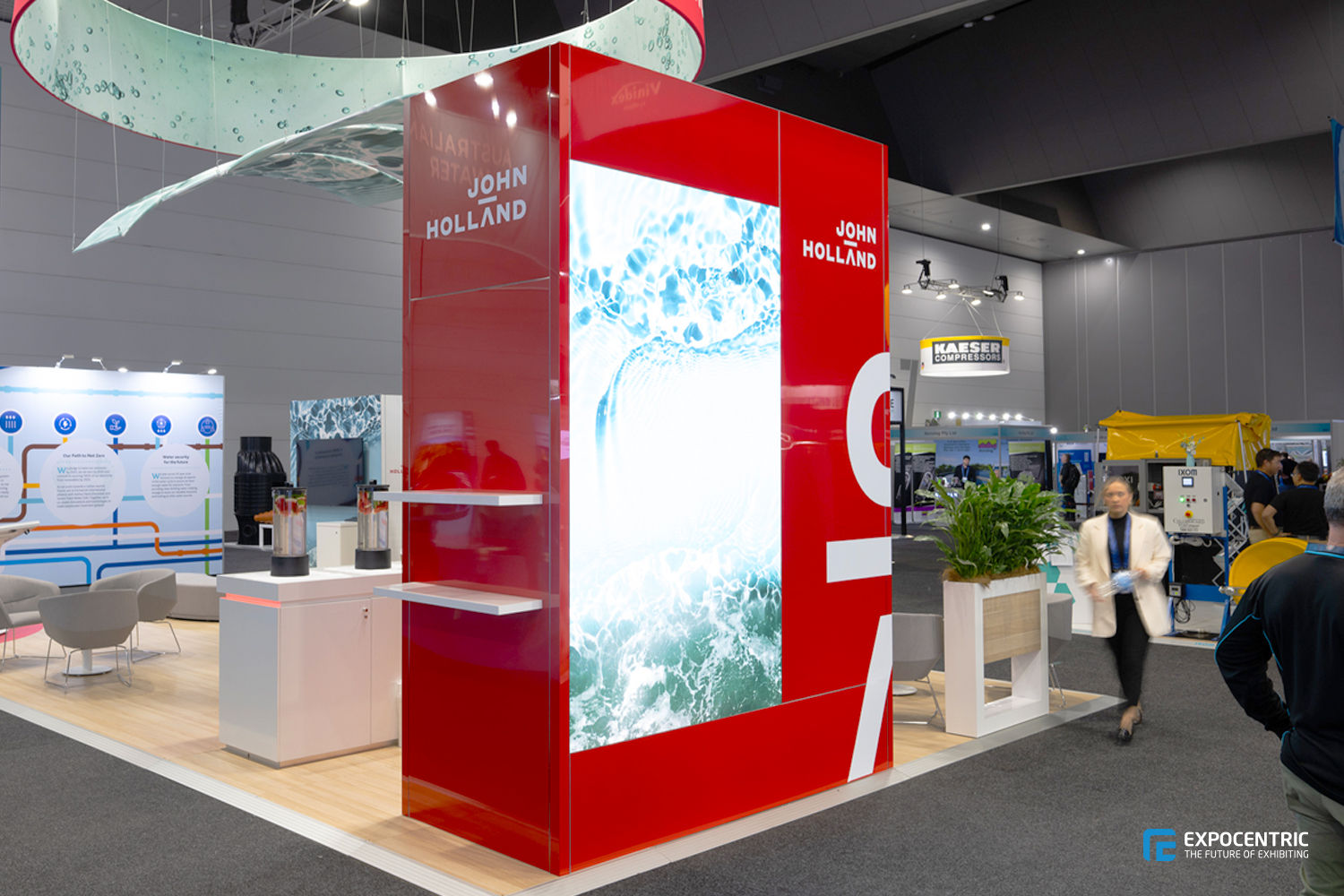
Features
VR Wall
A 500x2000mm modular Aluvision wall featured fabric infills and 65-inch screen showing VR content and water-themed images. Graphics on the back side read: “Just add water John Holland.”
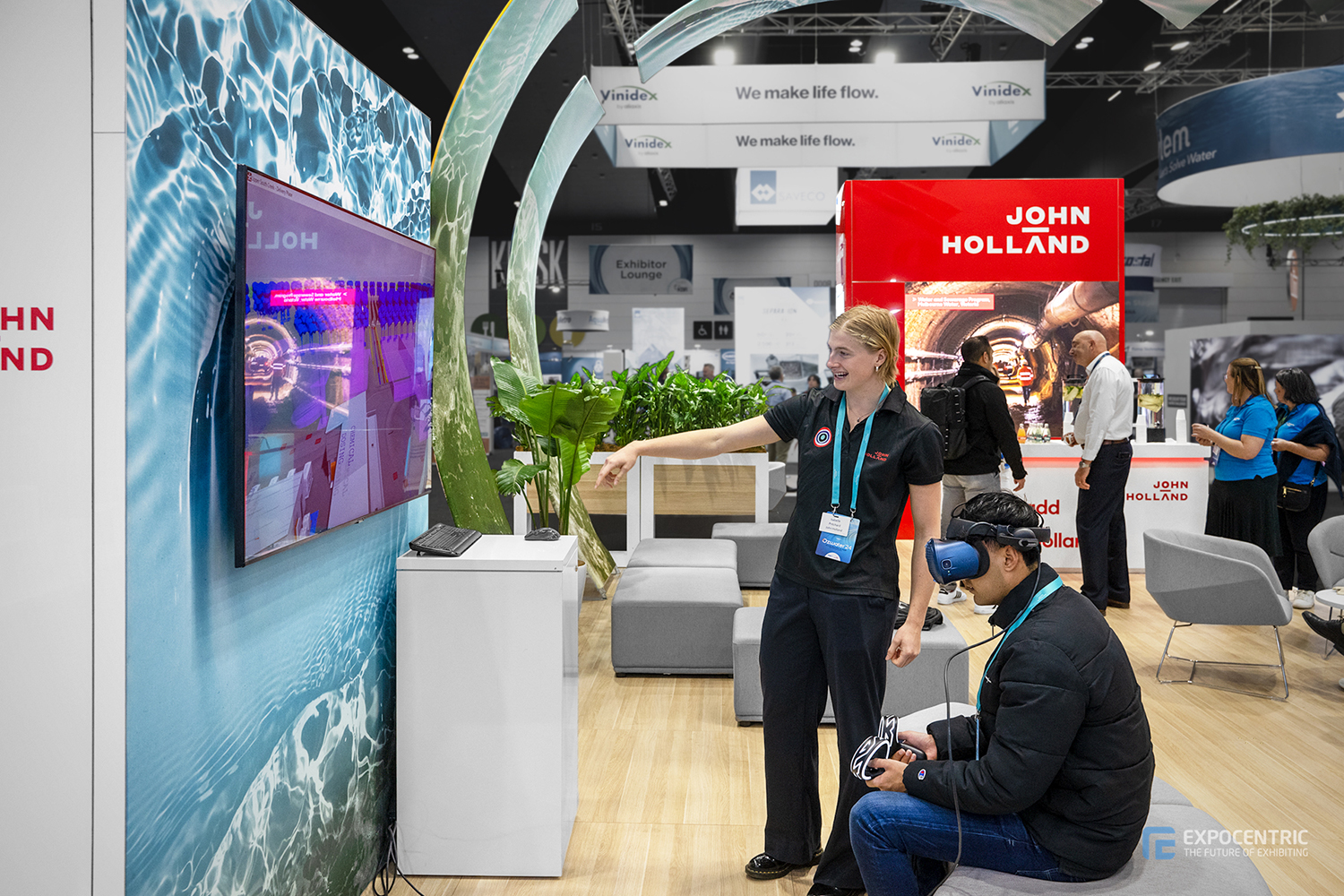
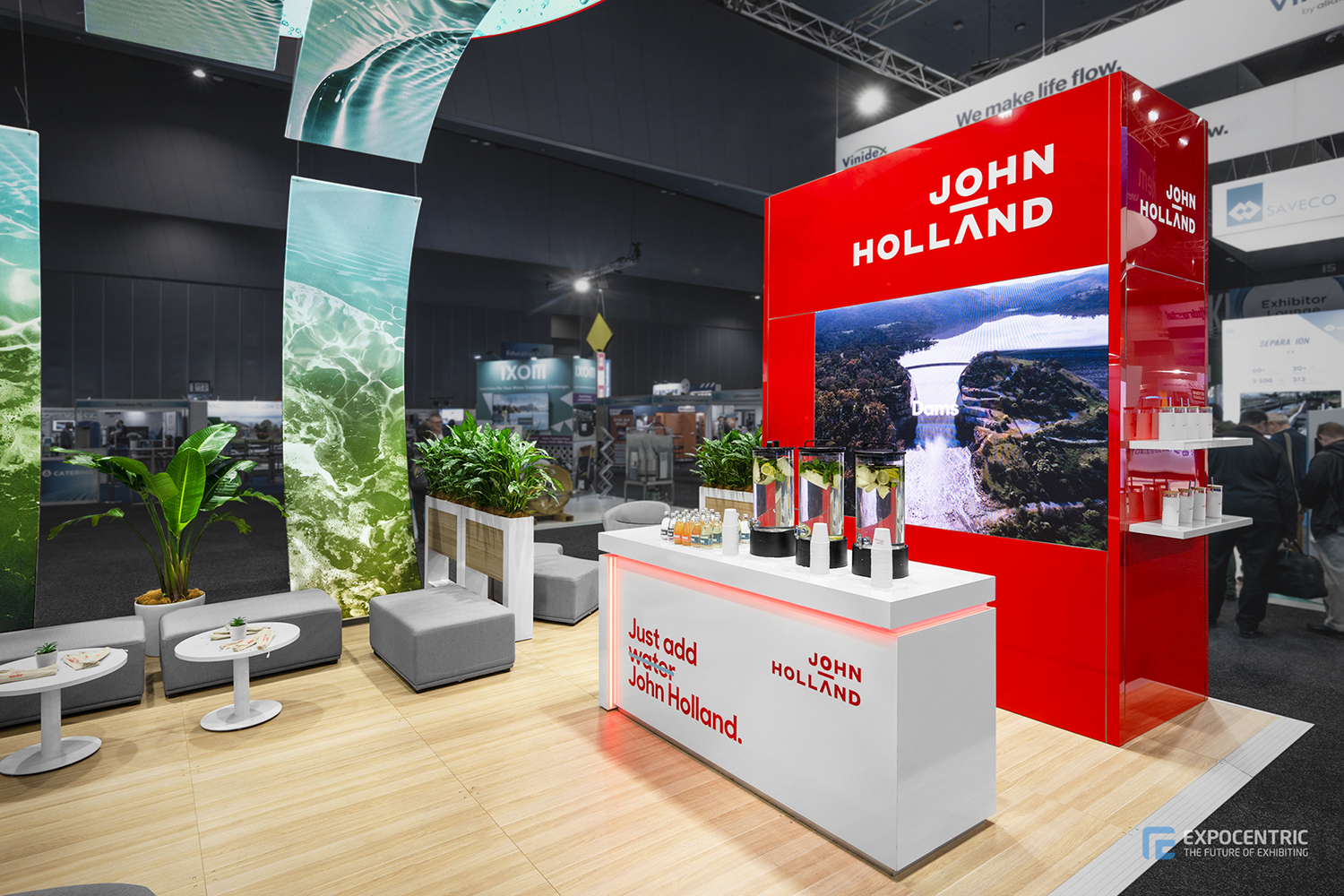
Flooring
Raised flooring with a natural-wood finish complemented the water imagery and live plants scattered throughout.
Seating
Designers arranged curved ottomans, armchairs, coffee tables, and planters into cozy conversations areas throughout the space.
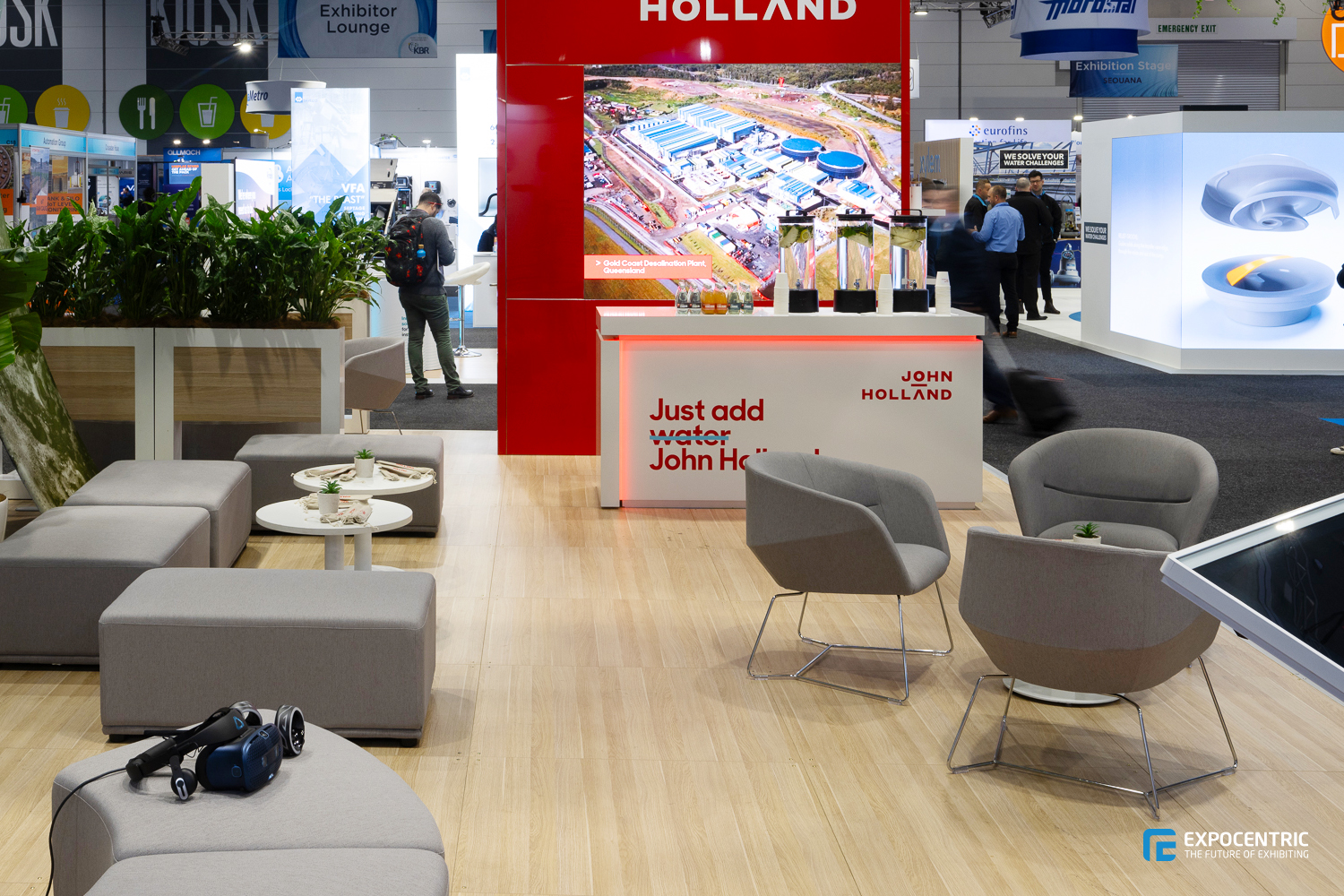
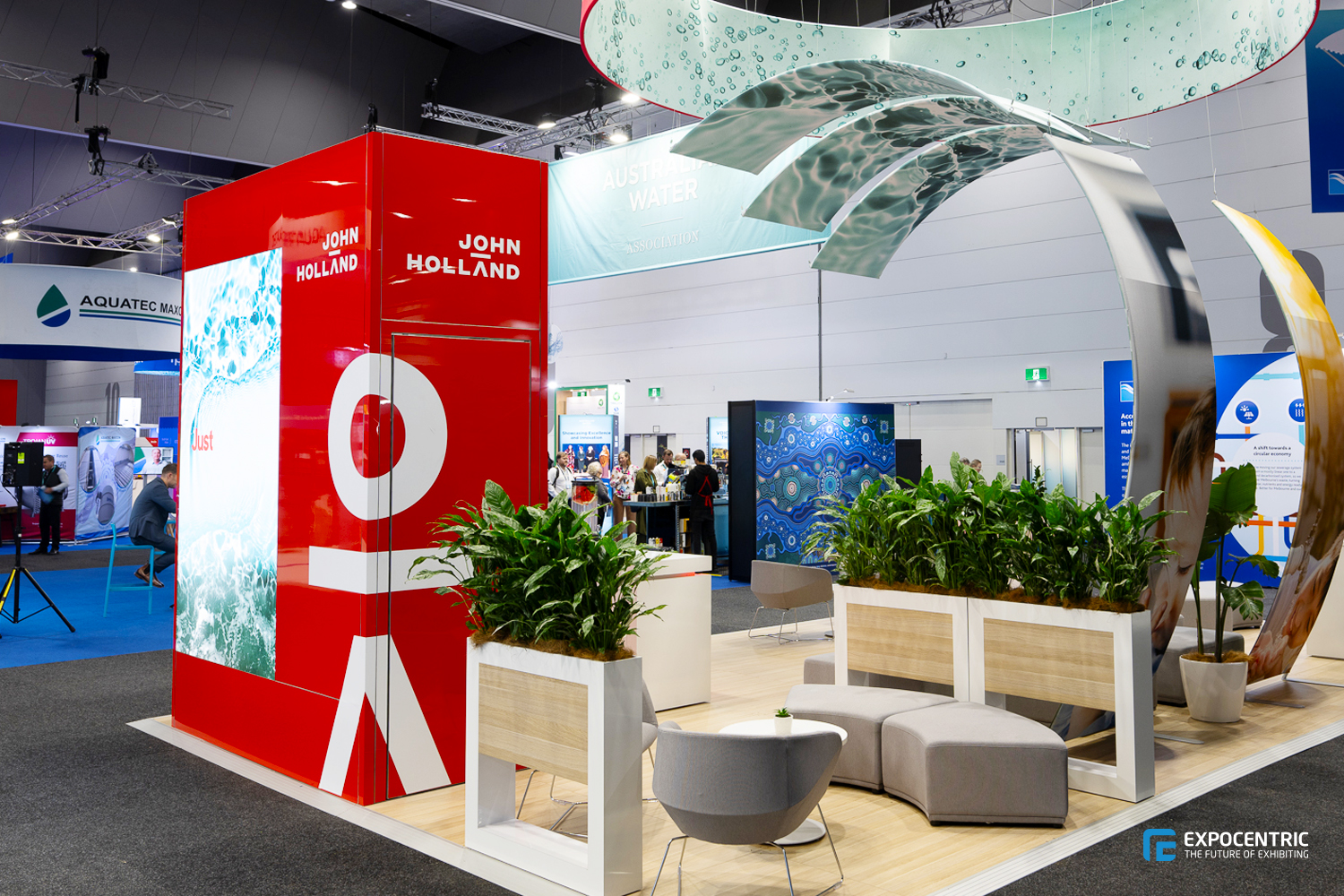
Storage
Housing giveaways, hospitality items, and staffers’ personal belongings, the 1000×2500mm storage structure anchored one corner of the space and further branded the footprint.
Results
John Holland’s forward-thinking, tech-savvy, and utterly on-brand stand wowed attendees and internal stakeholders alike. Coming in on budget, the experience not only engaged attendees but also met myriad functional demands. And according to Melissa Mellado, national business development manager for John Holland, ExpoCentric was dynamic and supportive in bringing John Holland’s concept to life. According to Mellado, the team “really went above and beyond in terms of their support for this conference.”
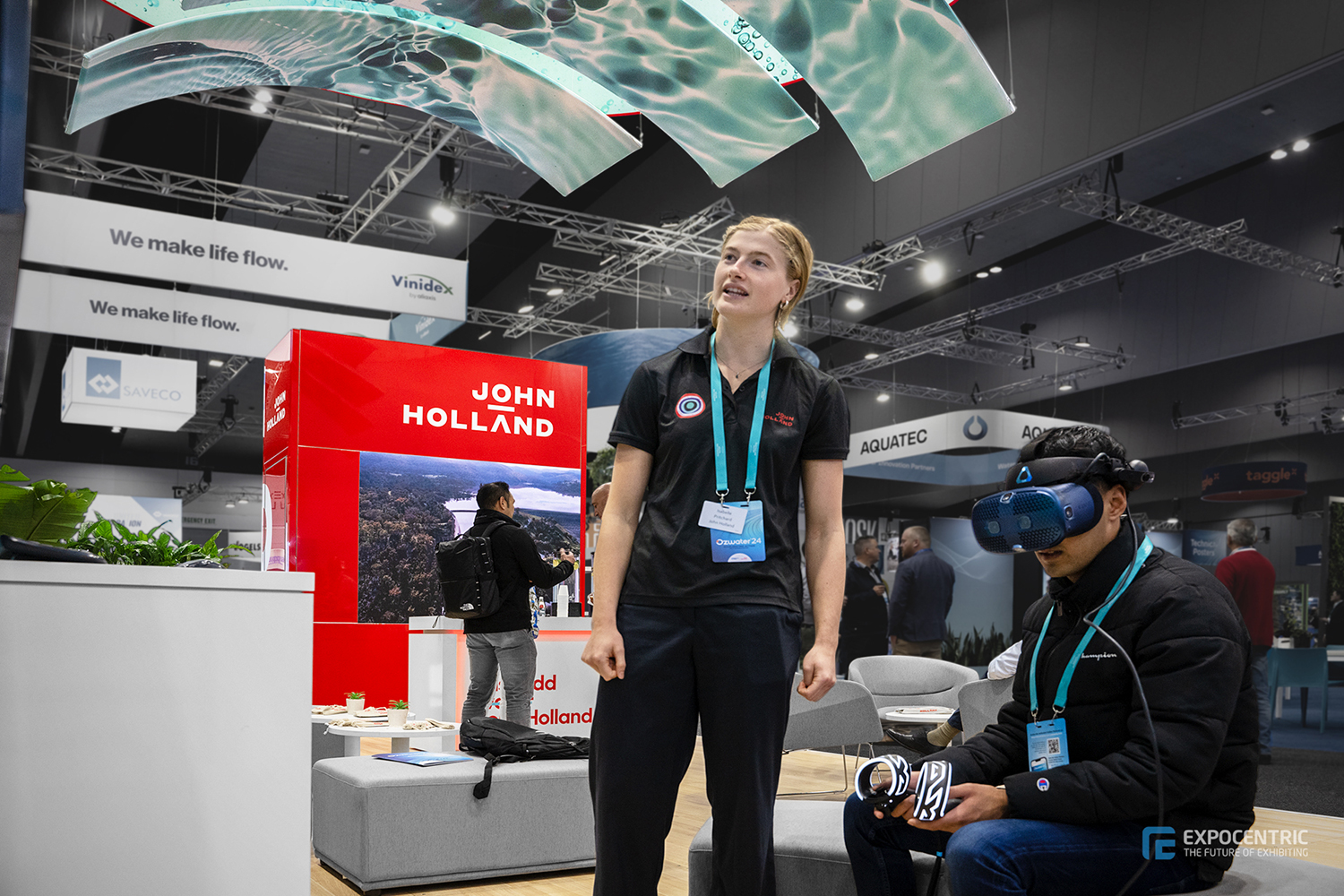
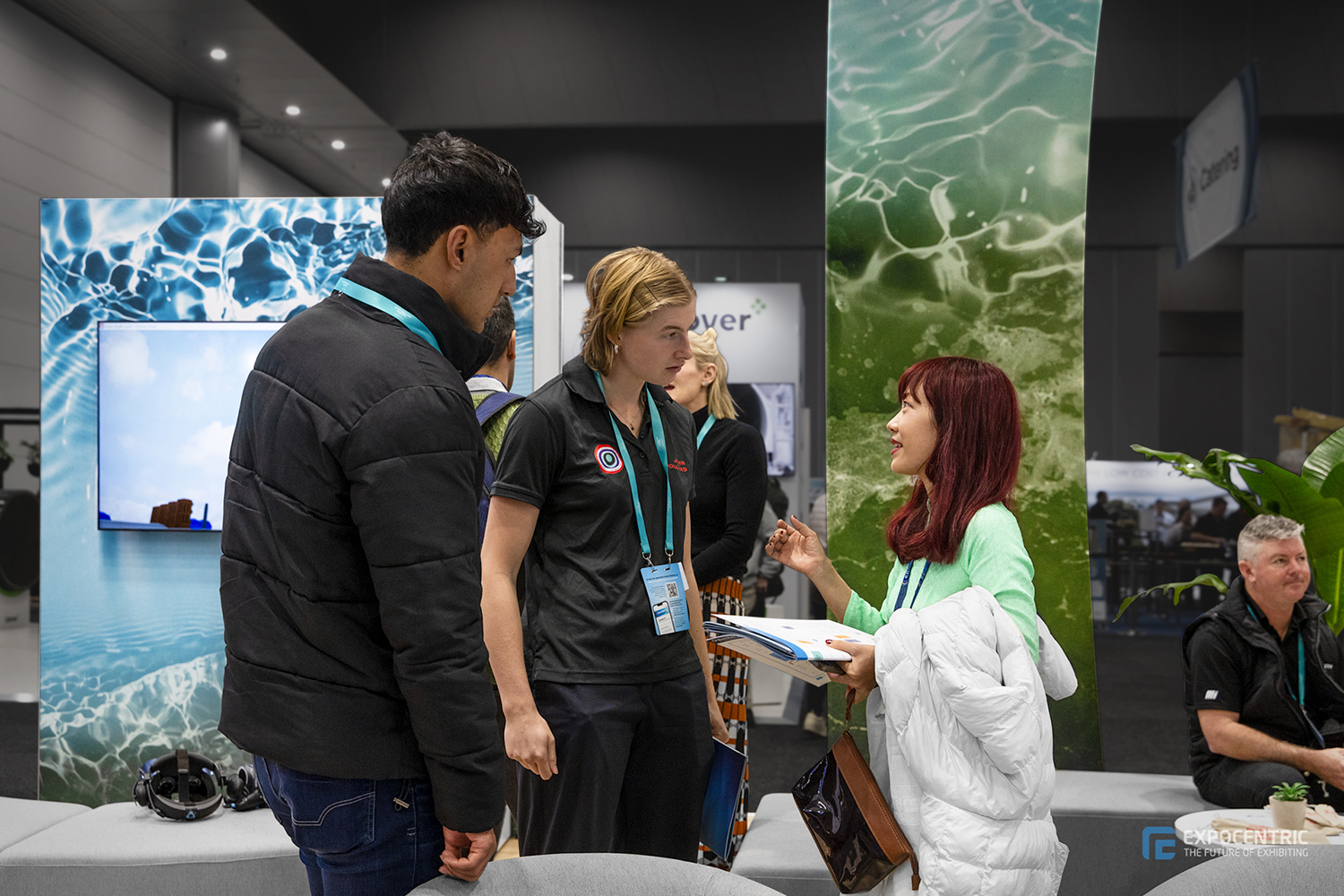
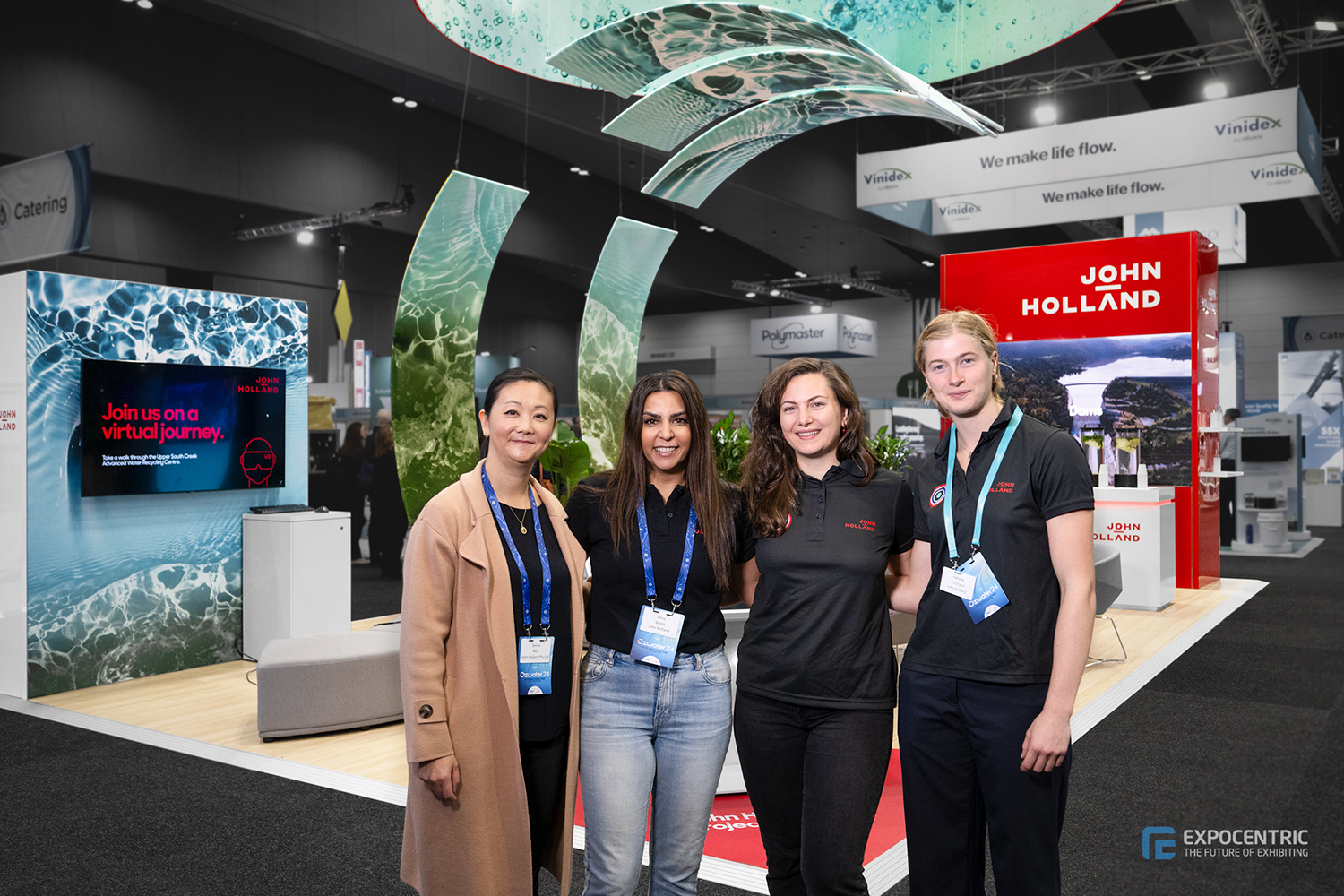
Watch the testimonial here.
